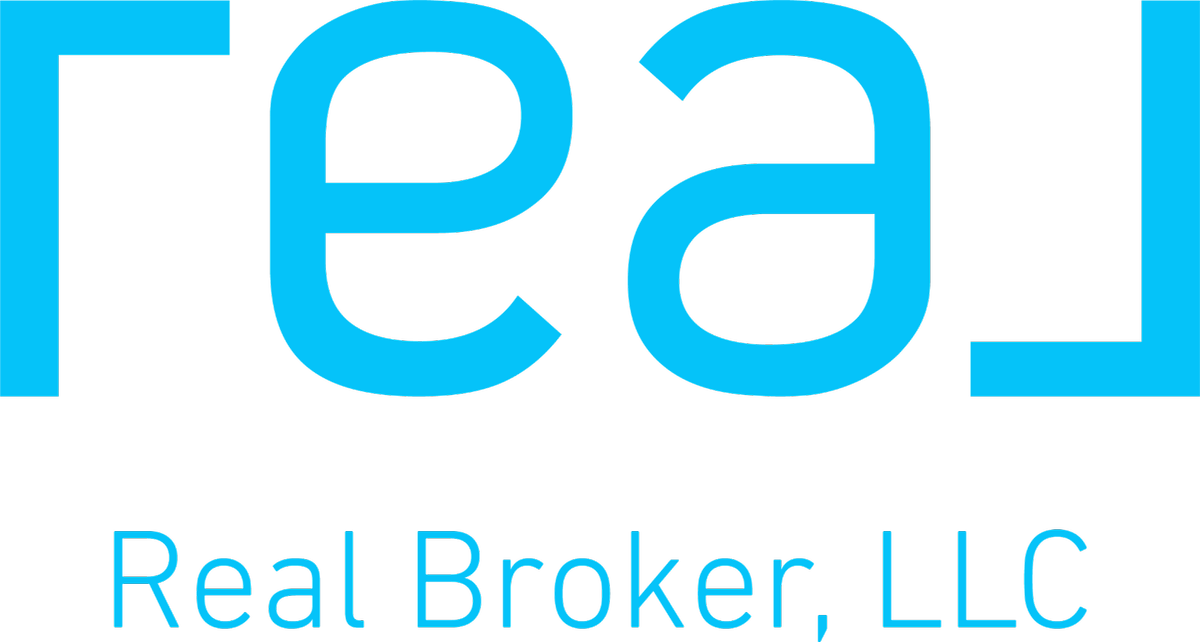

5653 Linea Del Cielo Active Save Request In-Person Tour Request Virtual Tour
Rancho Santa Fe,CA 92067
Key Details
Property Type Single Family Home
Sub Type Detached
Listing Status Active
Purchase Type For Sale
Square Footage 5,200 sqft
Price per Sqft $1,721
Subdivision Rancho Santa Fe
MLS Listing ID 250028162
Bedrooms 5
Full Baths 5
Half Baths 1
Year Built 2001
Property Sub-Type Detached
Property Description
Inspired by the serene elegance of the Post Ranch Inn in Big Sur, this exceptional home has been thoughtfully reimagined to showcase breathtaking views and unparalleled privacy. Known as “The Vineyard,” the 5.75-acre estate includes 1,000 Cabernet grapevines, fruit trees, bee hives producing fresh honey, and olive trees ideal for pressing your own oil. Primarily single level, the residence sits at the end of a long gated driveway, set apart from the road and adjacent to the peaceful Ewing Preserve and scenic horse trails. Spanning approx. 4,400 sq ft, the main house features 3 bedrooms, 3.5 baths, and an extraordinary great room with disappearing doors that flow onto a wraparound patio and infinity-edge pool—creating a flawless indoor-outdoor environment with endless views. The luxe, entry level primary retreat boasts an office and dual spa-inspired baths with walk-in closets, a steam shower connected to a dry sauna, and a glass door leading to a Jacuzzi. Five Corten steel fireplaces, beamed ceilings, and stone walls balance rustic warmth with modern refinement, while a smart home system integrates climate, lighting, sound, and security. The detached 840 sq ft casita offers two separate 1BR/1BA guest suites, one with a kitchenette, providing flexible accommodations. Nearby you will find a bocce court, raised garden beds, and a detached structure—originally built as horse facilities with trail access. Its prime western Covenant locale affords amazing proximity to Rancho Santa Fe Village, the coast, and more. The perfect blend of tranquility, beauty and lifestyle awaits.
Location
State CA
County San Diego
Area Coastal North
Zoning R-1:SINGLE
Direction GPS may be wrong. Driveway entrance is East of La Sencilla - when you see Avenida Maravillas on your left, make an immediate right into our driveway.
Interior
Interior Features Beamed Ceilings,Open Floor Plan,Pantry,Recessed Lighting,Shower,Shower in Tub,Storage Space,Cathedral-Vaulted Ceiling
Heating Forced Air Unit
Cooling Central Forced Air,Zoned Area(s)
Flooring Stone,Wood
Fireplaces Number 5
Fireplaces Type FP in Dining Room,FP in Living Room,FP in Primary BR,Great Room,Other/Remarks
Fireplace No
Appliance Dishwasher,Disposal,Microwave,Pool/Spa/Equipment,Range/Oven,Refrigerator,6 Burner Stove,Convection Oven,Double Oven,Propane Range,Range/Stove Hood
Laundry Electric,Propane
Exterior
Parking Features Attached
Garage Spaces 3.0
Fence Gate
Pool Below Ground,Negative Edge/Inf Pool
View Y/N Yes
Water Access Desc Meter on Property
View Mountains/Hills,Panoramic,Valley/Canyon
Roof Type Tile/Clay
Porch Patio Open,Stone/Tile,Wrap Around
Building
Story 2
Sewer Septic Installed
Water Meter on Property
Level or Stories 2
Others
HOA Fee Include Common Area Maintenance,Security
Tax ID 268-120-03-00