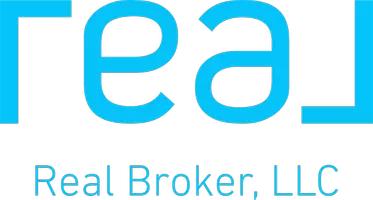UPDATED:
Key Details
Property Type Single Family Home
Sub Type Detached
Listing Status Active
Purchase Type For Sale
Square Footage 2,313 sqft
Price per Sqft $222
MLS Listing ID OC25085388
Style Detached
Bedrooms 4
Full Baths 3
Half Baths 1
HOA Fees $126/mo
HOA Y/N Yes
Year Built 2004
Lot Size 5,663 Sqft
Acres 0.13
Property Sub-Type Detached
Property Description
Welcome to the highly desired community of The Villages of Avalon. This home features 4 bedrooms, 2.5 baths, and 2,313 sq ft of living space with a 3-car tandem garage. You are welcomed from a covered front porch and upon entry greeted by the living room/dining room combo with a 2-story ceiling and lots of high windows to bring in the natural light. The family room has a fireplace and media niche that flows into the kitchen with an island, recessed lights, laminate flooring, a walk-in pantry, and abundant cabinetry. The second floor has all 4 bedrooms, 2 baths, and a convenient laundry room. The Primary bedroom faces the backyard with mountain views, has an ensuite bath with dual sinks and a vanity area in between, a separate tub, a walk-in shower, and a walk-in closet. Two secondary bedrooms share a bathroom with a shower/tub combo. Laminate flooring on the first floor in the hallway, living room, dining room, kitchen, and half bath. Large pool size backyard. The affordable HOA amenities include a pool, spa, tennis courts, BBQ area, and a playgrounda convenient location, close to 215 FWY and right across from the Perris Fairgrounds.
Location
State CA
County Riverside
Area Riv Cty-Perris (92571)
Interior
Cooling Central Forced Air
Flooring Carpet, Laminate
Fireplaces Type FP in Family Room
Equipment Dishwasher, Microwave, Gas Oven
Appliance Dishwasher, Microwave, Gas Oven
Laundry Laundry Room, Inside
Exterior
Parking Features Direct Garage Access
Garage Spaces 3.0
Fence Wood
Pool Association
Total Parking Spaces 3
Building
Story 2
Lot Size Range 4000-7499 SF
Sewer Public Sewer
Water Public
Level or Stories 2 Story
Others
Monthly Total Fees $316
Acceptable Financing Cash, Conventional
Listing Terms Cash, Conventional
Special Listing Condition Standard

GET MORE INFORMATION
Ian Collins, MBA
Team Lead / Agent | CA DRE# 0202209201858943
Team Lead / Agent CA DRE# 0202209201858943


