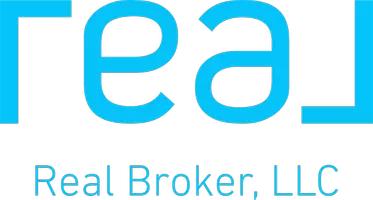UPDATED:
Key Details
Property Type Single Family Home
Sub Type Detached
Listing Status Active
Purchase Type For Sale
Square Footage 1,472 sqft
Price per Sqft $338
MLS Listing ID SW25090644
Style Detached
Bedrooms 3
Full Baths 2
Half Baths 1
HOA Fees $127/mo
HOA Y/N Yes
Year Built 1987
Lot Size 7,405 Sqft
Acres 0.17
Property Sub-Type Detached
Property Description
Welcome to this beautifully updated and newly painted 3-bedroom, 2.5-bathroom home offering 1,472 sq ft of comfortable living space in the highly sought-after community of Sunnymead Ranch. This home exudes elegance and charm from the moment you step inside. The first floor features two spacious and inviting family rooms that seamlessly flow into the dining area and a convenient guest bathroom. Upstairs, youll find a serene primary suite with an en-suite bathroom, along with two additional bedrooms and a full bath. The primary suite also features a private balcony with a viewperfect for enjoying your morning coffee or relaxing in the evening. Step outside to enjoy a large backyard with a covered patioideal for entertaining, family gatherings, BBQs, and outdoor fun.The HOA enhances the lifestyle even further, offering access to a clubhouse, tennis, pickleball and basketball courts, a pool, and a spa, a private lake, swimming pool, spa, gym/exercise room, clubhouse, meeting room, scenic walking trails, well-maintained parks, and a playground, along with the maintenance of grounds, all for an exceptionally low HOA fee of just $127 per month. Conveniently located with easy access to shopping centers, Moreno Valley Mall, restaurants, and major freewaysjust minutes from the 60 and I-215.
Location
State CA
County Riverside
Area Riv Cty-Moreno Valley (92557)
Interior
Interior Features Balcony, Tile Counters
Heating Natural Gas
Cooling Central Forced Air
Flooring Carpet
Fireplaces Type FP in Living Room
Equipment Dishwasher, Disposal, Microwave, Gas Range
Appliance Dishwasher, Disposal, Microwave, Gas Range
Laundry Garage
Exterior
Exterior Feature Stucco
Parking Features Direct Garage Access, Garage, Garage - Two Door, Garage Door Opener
Garage Spaces 2.0
Fence Wrought Iron, Vinyl, Wood
Pool Association
Utilities Available Electricity Connected, Natural Gas Connected, Sewer Connected
View Mountains/Hills, Neighborhood
Roof Type Tile/Clay
Total Parking Spaces 4
Building
Lot Description Landscaped, Sprinklers In Front, Sprinklers In Rear
Story 2
Lot Size Range 4000-7499 SF
Sewer Public Sewer
Water Public
Level or Stories 2 Story
Others
Monthly Total Fees $139
Miscellaneous Gutters
Acceptable Financing Exchange
Listing Terms Exchange
Special Listing Condition Standard

GET MORE INFORMATION
Ian Collins, MBA
Team Lead / Agent | CA DRE# 0202209201858943
Team Lead / Agent CA DRE# 0202209201858943




