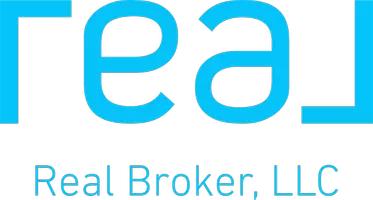UPDATED:
Key Details
Property Type Single Family Home
Sub Type Detached
Listing Status Active
Purchase Type For Sale
Square Footage 2,662 sqft
Price per Sqft $882
MLS Listing ID TR25116229
Style Detached
Bedrooms 4
Full Baths 3
Construction Status Turnkey,Updated/Remodeled
HOA Fees $54/mo
HOA Y/N Yes
Year Built 1987
Lot Size 5,000 Sqft
Acres 0.1148
Property Sub-Type Detached
Property Description
Relax and luxuriate yourself in this beautiful newly remodeled home. Soaring cathedral ceilings and natural sunlight greet you in the house. Light, airy, bright, and spacious throughout, this home has a large central kitchen island and a kitchen nook with bay side windows. A large walk in primary closet and a large 3 car garage. Contributing to the spaciousness is the fortuitous corner lot placement, a large and private backyard, with only one neighbor adjacent. This home has all new quartz counter tops brand new energy efficient appliances: Kitchen-Aid gas cook top, LG convection oven/air fryer/microwave combo, LG refrigerator and LG dishwasher. All new faucets, paint, carpet, and plank vinyl flooring. New custom master bathroom with a walk in shower and soaking tub. Custom tile work, glass shower enclosure and accents. In fact, be the first to shower in this newly remodeled primary bathroom! Stroll easily to Starbucks for your morning coffee, pastries at Paris Baguette, or a quick grocery run at Hmart, Sprouts, or Target. Close enough to the community pool and spa, there's no need to drive to enjoy a dip in the pool and a soak in the spa. To top it off, this home is within the highly sought Irvine Unified School district. Come see and experience this spacious home that is still treasured by the original owner. No mello roos and only $54 HOA dues.
Location
State CA
County Orange
Area Oc - Irvine (92614)
Interior
Interior Features Recessed Lighting, Stone Counters, Two Story Ceilings
Heating Natural Gas
Cooling Central Forced Air
Flooring Carpet, Laminate, Stone
Fireplaces Type FP in Living Room
Equipment Dishwasher, Disposal, Microwave, Refrigerator, Convection Oven, Electric Oven, Gas Stove, Vented Exhaust Fan
Appliance Dishwasher, Disposal, Microwave, Refrigerator, Convection Oven, Electric Oven, Gas Stove, Vented Exhaust Fan
Laundry Inside
Exterior
Exterior Feature Stucco
Parking Features Garage - Two Door, Garage Door Opener
Garage Spaces 3.0
Pool Community/Common, Association
Utilities Available Cable Connected, Electricity Connected, Natural Gas Connected, Phone Connected, Sewer Connected, Water Connected
View Neighborhood
Total Parking Spaces 3
Building
Lot Description Corner Lot, Sidewalks
Lot Size Range 4000-7499 SF
Sewer Public Sewer
Water Public
Architectural Style Mediterranean/Spanish
Level or Stories 2 Story
Construction Status Turnkey,Updated/Remodeled
Others
Monthly Total Fees $80
Miscellaneous Suburban
Acceptable Financing Submit
Listing Terms Submit

GET MORE INFORMATION
Ian Collins, MBA
Team Lead / Agent | CA DRE# 0202209201858943
Team Lead / Agent CA DRE# 0202209201858943




