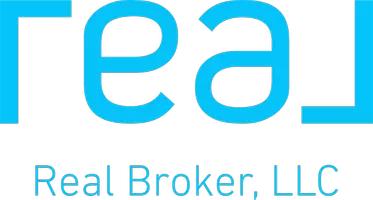OPEN HOUSE
Sat Jun 14, 11:00am - 2:00pm
UPDATED:
Key Details
Property Type Single Family Home
Sub Type Detached
Listing Status Active
Purchase Type For Sale
Square Footage 3,134 sqft
Price per Sqft $208
MLS Listing ID SW25109236
Style Detached
Bedrooms 4
Full Baths 2
Half Baths 1
HOA Fees $65/mo
HOA Y/N Yes
Year Built 2010
Lot Size 9,583 Sqft
Acres 0.22
Property Sub-Type Detached
Property Description
Charming Single-Story Home in the desirable Heritage Lakes Community. Welcome to this beautifully maintained single-story home offering 3,134 square feet of spacious living in the highly sought-after Heritage Lakes neighborhood. Featuring four generously sized bedrooms and two and a half bathrooms, this residence blends comfort, functionality, and style. From the moment you arrive, youll notice the inviting curb appeal, complete with manicured landscaping, dual garages, and a thoughtfully designed driveway for easy access. Mature shrubs line the path to the front entrance, where youll step into an open and airy floor plan highlighted by soaring ceilings and abundant natural light. A spacious entertainment room greets you upon entry and flows effortlessly into the heart of the homethe open-concept kitchen and living area. The kitchen boasts rich wood cabinetry, granite tile countertops, and a seamless connection to the family room, complete with a cozy fireplace, perfect for gatherings and everyday living. Down the hallway, youll find well-appointed bedrooms and a luxurious primary suite featuring dual closets, double vanities, a soaking tub, and a walk-in shower. Additional features include a dedicated laundry room and a spacious backyard with a patio and built-in fire pit, ready for your personal touch or custom landscaping vision. This warm and welcoming home offers the best of single-story living in a vibrant community with access to parks, walking trails, and more. A must-see to truly appreciate all it has to offer!
Location
State CA
County Riverside
Area Riv Cty-Sun City (92585)
Interior
Cooling Central Forced Air
Flooring Other/Remarks
Fireplaces Type FP in Dining Room
Equipment Microwave, Double Oven
Appliance Microwave, Double Oven
Laundry Laundry Room
Exterior
Parking Features Garage
Garage Spaces 3.0
Fence Wood
Pool Community/Common
Total Parking Spaces 3
Building
Story 1
Lot Size Range 7500-10889 SF
Sewer Public Sewer
Water Public
Level or Stories 1 Story
Others
Monthly Total Fees $65
Acceptable Financing Cash, Conventional, FHA, VA, Submit
Listing Terms Cash, Conventional, FHA, VA, Submit
Special Listing Condition Standard

GET MORE INFORMATION
Ian Collins, MBA
Team Lead / Agent | CA DRE# 0202209201858943
Team Lead / Agent CA DRE# 0202209201858943




