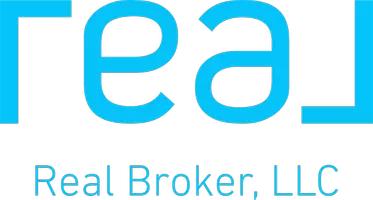UPDATED:
Key Details
Property Type Condo
Sub Type Condominium
Listing Status Active
Purchase Type For Sale
Square Footage 737 sqft
Price per Sqft $854
Subdivision Downtown
MLS Listing ID 250030195
Style All Other Attached
Bedrooms 1
Full Baths 1
Construction Status Turnkey
HOA Fees $1,669/mo
HOA Y/N Yes
Year Built 2005
Lot Size 0.836 Acres
Acres 0.84
Property Sub-Type Condominium
Property Description
Welcome to The Pinnacle—where life reaches new heights of luxury and convenience. Nestled in the heart of the Marina District, this premier residence places you just steps from San Diego's most iconic destinations: scenic Waterfront Park, vibrant Seaport Village, The Headquarters, the reimagined Children's Park, and the world-class Rady Shell at Jacobs Park. At The Pinnacle, residents are treated to an unmatched suite of amenities: a stunningly designed lobby with full-service concierge, a state-of-the-art fitness center with steam and sauna rooms, a heated Olympic-style pool, a resort-style outdoor kitchen and BBQ area, a resident lounge and meeting room with a fully equipped kitchen, and even a furnished guest suite for visiting friends and family. Immerse yourself in the Pinnacle of Downtown living where elegance, comfort, and location converge. Builder brochure cites the unit as 737 sq. ft., tax records how 669 sq. ft.
Location
State CA
County San Diego
Community Downtown
Area San Diego Downtown (92101)
Building/Complex Name The Pinnacle
Zoning R-1:SINGLE
Rooms
Guest Accommodations Attached
Master Bedroom 12x10
Bedroom 2 -
Bedroom 3 -
Bedroom 4 -
Bedroom 5 -
Living Room 14x12
Dining Room 9x6
Kitchen 9x6
Interior
Interior Features Balcony, Bathtub, Shower in Tub, Trash Chute, Unfurnished
Heating Electric
Cooling Central Forced Air
Flooring Marble
Fireplaces Number 1
Fireplaces Type FP in Living Room
Equipment Dishwasher, Disposal, Dryer, Fire Sprinklers, Microwave, Refrigerator, Washer, Convection Oven, Energy Star Appliances, Freezer, Ice Maker, Gas Range, Counter Top
Steps No
Appliance Dishwasher, Disposal, Dryer, Fire Sprinklers, Microwave, Refrigerator, Washer, Convection Oven, Energy Star Appliances, Freezer, Ice Maker, Gas Range, Counter Top
Laundry Closet Stacked
Exterior
Exterior Feature Metal, Stucco
Parking Features Attached, Gated, Underground, Community Garage
Garage Spaces 1.0
Fence Full, Gate
Pool Community/Common
Community Features BBQ, Clubhouse/Rec Room, Concierge, Exercise Room, Gated Community, On-Site Guard, Pet Restrictions, Pool, Recreation Area, Sauna, Spa/Hot Tub
Complex Features BBQ, Clubhouse/Rec Room, Concierge, Exercise Room, Gated Community, On-Site Guard, Pet Restrictions, Pool, Recreation Area, Sauna, Spa/Hot Tub
Utilities Available Cable Available, Electricity Available, Sewer Connected, Water Connected
View Bay, City, Evening Lights
Roof Type Concrete,Metal
Total Parking Spaces 1
Building
Lot Description Curbs, Public Street, Sidewalks, Landscaped
Story 1
Lot Size Range 0 (Common Interest)
Sewer Sewer Connected
Water Available
Architectural Style Contemporary
Level or Stories 1 Story
Construction Status Turnkey
Schools
Elementary Schools San Diego Unified School District
Middle Schools San Diego Unified School District
High Schools San Diego Unified School District
Others
Ownership Condominium
Monthly Total Fees $1, 669
Miscellaneous Elevators/Stairclimber,Hdicap/Whlchair
Acceptable Financing Cash, Conventional, VA
Listing Terms Cash, Conventional, VA
Pets Allowed Allowed w/Restrictions

GET MORE INFORMATION
Ian Collins, MBA
Team Lead / Agent | CA DRE# 0202209201858943
Team Lead / Agent CA DRE# 0202209201858943




