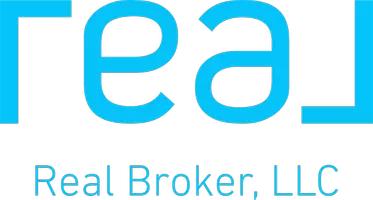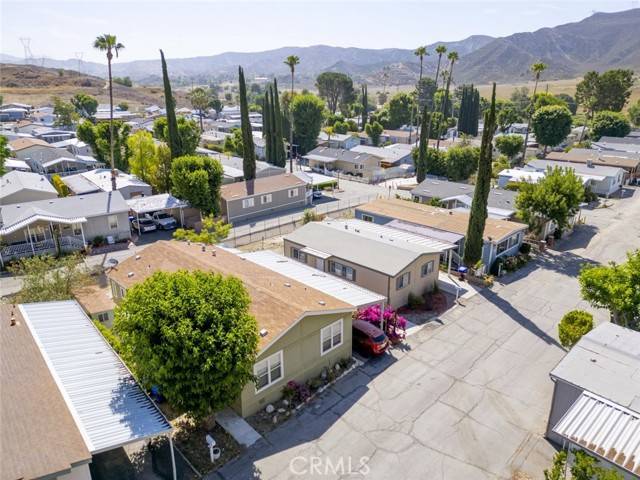REQUEST A TOUR If you would like to see this home without being there in person, select the "Virtual Tour" option and your agent will contact you to discuss available opportunities.
In-PersonVirtual Tour
$225,000
Est. payment /mo
3 Beds
2 Baths
1,142 SqFt
UPDATED:
Key Details
Property Type Manufactured Home
Sub Type Manufactured Home
Listing Status Active
Purchase Type For Sale
Square Footage 1,142 sqft
Price per Sqft $197
MLS Listing ID SR25123207
Style Manufactured Home
Bedrooms 3
Full Baths 2
HOA Y/N No
Year Built 2007
Property Sub-Type Manufactured Home
Property Description
Welcome to your charming oasis in Saugus! This well-maintained 3-bedroom, 2-bathroom home offers approximately 1,142 square feet of comfortable living space in a vibrant community. Inside, youll find a bright, inviting layout featuring new modern flooring throughout the property, a spacious living area, and vaulted ceilings that create an open, airy atmosphere. The kitchen is equipped with stainless steel appliances, ample cabinetry, and generous counter spaceperfect for both everyday use and entertaining. A separate laundry room adds convenience, while the primary suite includes an en-suite bathroom and great natural light. Outside, enjoy a private yard with landscaped touches, ideal for relaxing or gardening. A long driveway that offers plenty of parking and a large covered carport provides more parking options. Residents also have access to a sparkling community pool and clubhouse, offering an added lifestyle bonus just moments from your doorstep. With nearby shopping, dining, parks, and schools, this home combines comfort, community, and convenience all in one place.
Welcome to your charming oasis in Saugus! This well-maintained 3-bedroom, 2-bathroom home offers approximately 1,142 square feet of comfortable living space in a vibrant community. Inside, youll find a bright, inviting layout featuring new modern flooring throughout the property, a spacious living area, and vaulted ceilings that create an open, airy atmosphere. The kitchen is equipped with stainless steel appliances, ample cabinetry, and generous counter spaceperfect for both everyday use and entertaining. A separate laundry room adds convenience, while the primary suite includes an en-suite bathroom and great natural light. Outside, enjoy a private yard with landscaped touches, ideal for relaxing or gardening. A long driveway that offers plenty of parking and a large covered carport provides more parking options. Residents also have access to a sparkling community pool and clubhouse, offering an added lifestyle bonus just moments from your doorstep. With nearby shopping, dining, parks, and schools, this home combines comfort, community, and convenience all in one place.
Welcome to your charming oasis in Saugus! This well-maintained 3-bedroom, 2-bathroom home offers approximately 1,142 square feet of comfortable living space in a vibrant community. Inside, youll find a bright, inviting layout featuring new modern flooring throughout the property, a spacious living area, and vaulted ceilings that create an open, airy atmosphere. The kitchen is equipped with stainless steel appliances, ample cabinetry, and generous counter spaceperfect for both everyday use and entertaining. A separate laundry room adds convenience, while the primary suite includes an en-suite bathroom and great natural light. Outside, enjoy a private yard with landscaped touches, ideal for relaxing or gardening. A long driveway that offers plenty of parking and a large covered carport provides more parking options. Residents also have access to a sparkling community pool and clubhouse, offering an added lifestyle bonus just moments from your doorstep. With nearby shopping, dining, parks, and schools, this home combines comfort, community, and convenience all in one place.
Location
State CA
County Los Angeles
Area Santa Clarita (91390)
Building/Complex Name Lily of the Valley LLC
Interior
Laundry Inside
Building
Story 1
Sewer Public Sewer
Water Public
Others
Miscellaneous Suburban
Acceptable Financing Cash, Conventional, Cash To New Loan
Listing Terms Cash, Conventional, Cash To New Loan
Special Listing Condition Standard
Read Less Info

Listed by Christine Poladian • JohnHart Real Estate
GET MORE INFORMATION
Ian Collins, MBA
Team Lead / Agent | CA DRE# 0202209201858943
Team Lead / Agent CA DRE# 0202209201858943




