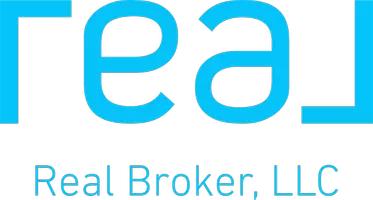For more information regarding the value of a property, please contact us for a free consultation.
Key Details
Sold Price $590,000
Property Type Townhouse
Sub Type Townhome
Listing Status Sold
Purchase Type For Sale
Square Footage 1,504 sqft
Price per Sqft $392
MLS Listing ID CV25068023
Sold Date 05/20/25
Style Townhome
Bedrooms 3
Full Baths 2
Half Baths 1
HOA Fees $350/mo
HOA Y/N Yes
Year Built 2007
Lot Size 1,029 Sqft
Acres 0.0236
Property Sub-Type Townhome
Property Description
Discover Modern Living in Desirable Foothill Walk! This charming 1504 sqft abode features 3 beds/3 baths, presenting an ideal blend of style & functionality. The open-concept layout seamlessly connects the living, kitchen, & dining areas, creating a warm atmosphere for family & friends. Life is simplified with a walk-in pantry, guest bath, & direct garage access. Bright, big windows illuminate the space, where granite counters & ample cabinets impress. Retreat to the primary suite w/ attached bath & soaking tub. The 2nd floor offers a guest bath & a convenient laundry room. Quality shines with tile flooring downstairs & laminate in the living areas. Enjoy moments of leisure on the inviting porch or at the HOA-maintained pool, spa, & outdoor cooking area. Water/trash incl. Enjoy local amenities near the Village in Claremont - shopping, schools, & transportation are just minutes away!
Discover Modern Living in Desirable Foothill Walk! This charming 1504 sqft abode features 3 beds/3 baths, presenting an ideal blend of style & functionality. The open-concept layout seamlessly connects the living, kitchen, & dining areas, creating a warm atmosphere for family & friends. Life is simplified with a walk-in pantry, guest bath, & direct garage access. Bright, big windows illuminate the space, where granite counters & ample cabinets impress. Retreat to the primary suite w/ attached bath & soaking tub. The 2nd floor offers a guest bath & a convenient laundry room. Quality shines with tile flooring downstairs & laminate in the living areas. Enjoy moments of leisure on the inviting porch or at the HOA-maintained pool, spa, & outdoor cooking area. Water/trash incl. Enjoy local amenities near the Village in Claremont - shopping, schools, & transportation are just minutes away!
Location
State CA
County San Bernardino
Area Upland (91786)
Interior
Interior Features Granite Counters, Pantry
Cooling Central Forced Air
Flooring Laminate, Tile
Laundry Laundry Room, Inside
Exterior
Parking Features Direct Garage Access
Garage Spaces 2.0
Pool Association
Total Parking Spaces 2
Building
Lot Description Curbs, Sidewalks
Story 2
Lot Size Range 1-3999 SF
Sewer Public Sewer
Water Public
Level or Stories 2 Story
Others
Monthly Total Fees $395
Acceptable Financing Conventional, Submit
Listing Terms Conventional, Submit
Special Listing Condition Standard
Read Less Info
Want to know what your home might be worth? Contact us for a FREE valuation!

Our team is ready to help you sell your home for the highest possible price ASAP

Bought with Sylvia Vega • Keller Williams Realty
GET MORE INFORMATION
Ian Collins, MBA
Team Lead / Agent | CA DRE# 0202209201858943
Team Lead / Agent CA DRE# 0202209201858943




