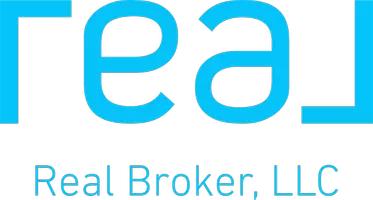For more information regarding the value of a property, please contact us for a free consultation.
Key Details
Sold Price $548,000
Property Type Single Family Home
Sub Type Detached
Listing Status Sold
Purchase Type For Sale
Square Footage 2,200 sqft
Price per Sqft $249
MLS Listing ID SR25088013
Sold Date 05/30/25
Style Detached
Bedrooms 4
Full Baths 2
Half Baths 1
Construction Status Turnkey
HOA Y/N No
Year Built 2006
Lot Size 7,957 Sqft
Acres 0.1827
Property Sub-Type Detached
Property Description
Welcome to this stunning, move-in ready ranch-style home, perfectly situated on a spacious corner lot. From the moment you step into the inviting foyer, you'll appreciate the expansive living room and elegant formal dining areaideal for entertaining. This home features gorgeous, oversized custom tile flooring throughout and a chef's kitchen complete with a center island, abundant cabinetry, and open flow into the large family room with a cozy fireplace. Plantation shutters add a touch of classic style throughout the home. The luxurious primary suite includes a spa-like bathroom with a garden tub, separate walk-in shower, and a generous walk-in closet. The backyard is an entertainer's dream with a custom patio cover, built-in firepit area, and ample space for gatherings. Additional highlights include indoor laundry, a spacious 3-car garage, and potential RV parking. With quality upgrades throughout and a well-designed layout, this home offers comfort, style, and convenience. Don't miss your chance to own this exceptional propertyit truly has it all!
Welcome to this stunning, move-in ready ranch-style home, perfectly situated on a spacious corner lot. From the moment you step into the inviting foyer, you'll appreciate the expansive living room and elegant formal dining areaideal for entertaining. This home features gorgeous, oversized custom tile flooring throughout and a chef's kitchen complete with a center island, abundant cabinetry, and open flow into the large family room with a cozy fireplace. Plantation shutters add a touch of classic style throughout the home. The luxurious primary suite includes a spa-like bathroom with a garden tub, separate walk-in shower, and a generous walk-in closet. The backyard is an entertainer's dream with a custom patio cover, built-in firepit area, and ample space for gatherings. Additional highlights include indoor laundry, a spacious 3-car garage, and potential RV parking. With quality upgrades throughout and a well-designed layout, this home offers comfort, style, and convenience. Don't miss your chance to own this exceptional propertyit truly has it all!
Location
State CA
County Los Angeles
Area Lancaster (93536)
Zoning LRR17000
Interior
Interior Features Tile Counters
Cooling Central Forced Air
Flooring Carpet, Tile
Fireplaces Type FP in Family Room
Equipment Dishwasher, Gas Oven, Gas Range
Appliance Dishwasher, Gas Oven, Gas Range
Laundry Laundry Room
Exterior
Parking Features Garage
Garage Spaces 3.0
Utilities Available Natural Gas Connected, Sewer Connected, Water Connected
Roof Type Tile/Clay
Total Parking Spaces 5
Building
Lot Description Sidewalks
Story 1
Lot Size Range 7500-10889 SF
Sewer Public Sewer
Water Public
Architectural Style Ranch
Level or Stories 1 Story
Construction Status Turnkey
Others
Monthly Total Fees $136
Acceptable Financing Cash, Conventional, FHA, VA, Cash To New Loan
Listing Terms Cash, Conventional, FHA, VA, Cash To New Loan
Special Listing Condition Standard
Read Less Info
Want to know what your home might be worth? Contact us for a FREE valuation!

Our team is ready to help you sell your home for the highest possible price ASAP

Bought with Ileana Dominguez • Keller Williams Realty Antelope Valley
GET MORE INFORMATION
Ian Collins, MBA
Team Lead / Agent | CA DRE# 0202209201858943
Team Lead / Agent CA DRE# 0202209201858943




