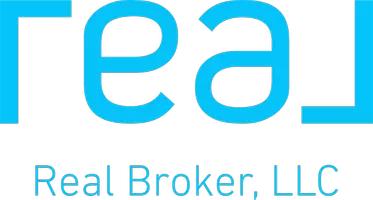For more information regarding the value of a property, please contact us for a free consultation.
Key Details
Sold Price $740,000
Property Type Multi-Family
Sub Type Detached
Listing Status Sold
Purchase Type For Sale
Square Footage 1,481 sqft
Price per Sqft $499
MLS Listing ID OC25110805
Sold Date 06/18/25
Bedrooms 3
Full Baths 2
HOA Fees $89/mo
Year Built 2020
Property Sub-Type Detached
Property Description
Welcome to 2767 E Murdock Ln Contemporary Comfort in the Heart of Ontario. Step into modern elegance with this stunning single-story home, built in 2020 and thoughtfully upgraded for todays lifestyle. Nestled in a desirable Ontario neighborhood, this 3-bedroom, 2-bathroom residence offers 1,481 sq ft of bright, open living space that perfectly balances style and functionality. From the moment you enter, you're greeted by an airy floor plan filled with natural light and enhanced by designer touches throughout. The chef-inspired kitchen is the heart of the home, featuring sleek quartz countertops, premium stainless steel appliances, and custom cabinetryideal for cooking, entertaining, or gathering with loved ones. The spacious primary suite includes a beautifully appointed bathroom with a walk-in closet, double vanities, and a separate tub and shower for a luxurious retreat. Two additional bedrooms and a full guest bath offer flexibility for family, guests, or a home office. Upgrades include energy-efficient dual-pane windows, a tankless water heater, recessed lighting, and central air and heating for year-round comfort. The attached 2-car garage is EV-ready with a 50-amp charger, making this home both stylish and future-forward. Enjoy low-maintenance living with a landscaped front and back yard, situated in a peaceful, well-maintained community with low HOA dues. As part of Prime Association, residents have access to amenities like picnic areas and scenic walking paths, all while being just minutes from shopping, dining, parks, and major freeways. Dont miss your chance to o
Location
State CA
County San Bernardino
Direction Cross: Scott Wy
Interior
Interior Features Pantry
Heating Forced Air Unit
Cooling Central Forced Air
Fireplace No
Appliance Dishwasher, Gas Oven, Gas Stove, Vented Exhaust Fan
Laundry Gas, Washer Hookup
Exterior
Parking Features Garage
Garage Spaces 2.0
Utilities Available Sewer Connected, Water Connected
Amenities Available Picnic Area
View Y/N Yes
Water Access Desc Public
View Neighborhood
Building
Story 1
Sewer Public Sewer
Water Public
Level or Stories 1
Others
HOA Name Prime Association
Tax ID 1073281230000
Special Listing Condition Standard
Read Less Info
Want to know what your home might be worth? Contact us for a FREE valuation!

Our team is ready to help you sell your home for the highest possible price ASAP

Bought with Melissa Estuar Circa Properties, Inc.
GET MORE INFORMATION
Ian Collins, MBA
Team Lead / Agent | CA DRE# 0202209201858943
Team Lead / Agent CA DRE# 0202209201858943




